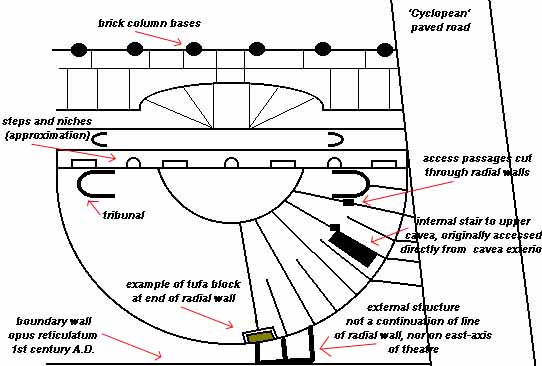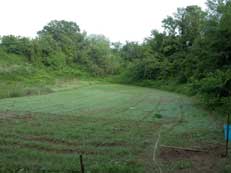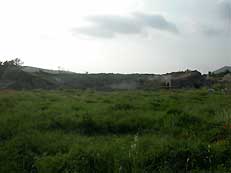Cales
Architect:
One of the first free-standing theatres.
Theatre dates from beginning of 1st century B.C. (Sullan)
Second phase (including portico): 1st century A.D. (Augustan)
2nd-century temple nearby (unconnected?).
Contrary to previous thought, there is no evidence of
2nd-century B.C. theatre.
Theatre enclosed by opus reticolatum wall in 1st
century A.D. (We saw it at rear of cavea)
Cyclopean-style road runs past theatre. In 1st century,
outer theatre wall added to reconcile theatre with road.
Orientation: the theatre opens up towards south-east.

View across front of scaenae frons towards tribunalium.

View from 'south' tribunalium across orchestra towards
'north' parodos.

Cavea
Cavea sub-structure is opus reticolatum (i.e.
predates opus reticolatum in sub-structure of T.P.;
opus reticolatum originates in Campagnia.)
Includes tribunalium

'North' tribunalium, with access steps to lower cavea
to left, and pulpitum wall and under-stage architecture
to right.
Scaenae frons
Stage height: 160-170cms from orchestra.
Extensive under-stage service passages / chambers, including
very strong porta regia stretching in under structure
back to facade of porticus (1st century)
Several building phases for stage area buildings, signalled
by several building techniques.
Apsidial wall in sub-structure (archaeologists anticipate
this reflects structure of scaenae frons, and is
a 1st-century A.D. remodelling.
Post-scaenam includes brick columns.

Example of opus reticolatum within under-stage buildings.
Access
Original audience access was within substructure, internal
stairs accessed from outside of cavea.
External access to internal stairs blocked by later addition
of tufa blocks. Access to internal stairs later provided
by parodoi and cutting through first two radial
cavities to internal stairs.

View from parodos along 1st-century counter-radial access-route
towards internal stairs.
External walls of cavea are possibly finished
in opus reticolatum. In 1st century A.D.,
deeply-sunk, monumental tufa blocks added to end of radial
walls (to be buttresses and foundation for upper cavea?).

View from outside cavea through radial chamber towards
orchestra.
Rear of cavea
At east exterior of cavea, some partially-excavated,
unknown structure (using opus reticolatum)
not on cavea-radial
axis or east-west access.
But the extent of the building behind the cavea
is unknown - it may extend much further around rear of cavea.
Karina's notes:
Importance for Theatre of Pompey: one of the first free-standing
theatre, however to be further investigated, work i nprogress
- awaits published information.
Notes from Teatri Greci e Romani not included.
I will do a photocopy, but does not give any valuable information.
Photographs by James Andrews, 15 May 2003:


To do: write to the excavators to see what
news, when nearer our own 'going public', especially the
structures behind cavea.
