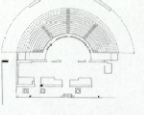Tusculum
Tusculum
Date visited: 11 Nov 1999
Karina's Documentation [DOC]
Urban theatre, facing west.

Plan from Teatri Greci e Romani
Theatre and quadriporticus to rear date from first
half of 1st century B.C. (pre-TP).
Quadriporticus with interior colonnade from rear
of post-scaenam to forum. (Originally a quadriporticus,
later used as a forum).
Scaenae Frons
Ionic and Corinthian, rectilinear scaenae frons,
3 entrances.
Under aedes (in fossa scaenicum) are several
'post-holes' (1 converted into a well). Possible under-scaenae
frons service / storage passages?
Stage c. 1.5 m. high?
Statues of mythological figures in scaenae frons: Orestes,
Pylades, Telemachos, Telegonos and Diphylos (CIL XIV,
2947, 2651): mythological origins of town, and poet.
Parodoi
Ramps down into orchestra (north parodos stone ramp
is extant).

View south-east from scaenae frons, showing paved parodos
(left).
Cavea
5 kerkides (cavea is 'much restored')
Cavea has porticus summa cavea (similar to Ostia).

View south-east showing cavea.
Road from acropolis to town runs under north section of
porticus summa cavea. (cf. TP ingressi through substructure?)

View west along road under porticus summa cavea.
Note beginnings of archway (left) consistent with curve
of cavea/portucus, at tangent to road.
Related structures
Above cavea, but slightly off east-west axis, v. large water-related
structure (cisterns / fountain?) Dimensions are similar
to temple. Height above ground? Visible above porticus
summa cavea?
At opposite end of quadriporticus to theatre, west, according
to Canina is a porticus / chamber (possible model for location
of curia in TP?)

Small chamber to rear of post-scaenam to one side
of porta regia: Canina shows 2nd symmetrical chamber,
but we see road paving there. See scavi notes.
(Visible: large stone fragment, but else Julio-Claudian
brick.)
Question: proportions of cavea vis-a-vis quadriporticus?
(relation to TP's proportions?)
Karina comments:
Most important to sort out is the diversity of
alignments which can be observed between the theatre and
the 'plaza.'
Construction of theatre affected by a pre-existing urban
reality - the 'plaze' original, earlier than theatre,
different pavement obliquamente respetto all'asse del
teatro, i.e. pavement different date than theatre,
earlier, at a time later on (Augustan, I think) they tried
to unify them, theatre + plaza (new pavement) to be further
checked. Connection theatre and plaze already there
at an early time, but was it really thought to be like
that, later on with new pavement could that be some sort
of inspiration from Rome.
In a lot of cases in general it seems that a lot of things
happened outside Rome, but that when 'bought' to Rome,
it was completed, taken over, further developed and made
into a 'total structure' a complete form. Is this
what is happening here?
Notes from Teatri Greci e Romani
Tuscolo
Tusculum
Regio I, Latium et Campania
G.Ghini
Roman theatre in the built-up area behind the forum square.
Facing west.
It dates to the first half of the 1st century B.C.
The monument was discovered at the start of the last century
during excavations carried out by Luciano Bonaparte and
later surveyed by Luigi Canina (1839-40). The modern
wall enclosing the cavea bears a marble inscription commemorating
the visit paid on 7 October 1839 to Queen Maria Cristina
of Sardinia by Pope Gregory XVI.
The cavea rests on the ground to the rear. It had
a lower maenianum divided by small flights of steps
into four cunei. There was also an upper maenianum
with a tier of steps divided into three cunei crowned
by a Corinthian portico, traces of which were found during
excavations. A parapet divides the cavea from the
semicircular orchestra, which could be reached from the
lateral parodoi covered by the tribunalia
reserved for important spectators.
The rectangular scaena still features part of
the frons with the porta regia in the centre
and the hospitales at the sides. The elevatoin,
which was probably built in plastered peperino, had a
double ionic and Corinthian order. It contained
statues on pedestals portraying mythical figures linked
to the town's origins: Orestes, Pylades, Telemachos, Telegonos
and the poet Diphylos (CIL XIV, 2947, 2651).
The frontage of the pulpitum has two cavities,
which probably served an acoustic function to produce
an echo and were connected by a channel used to raise
and lower the aulaeum.
State of preservation:
it is in fairly good condition. The cavea's lower
maenianum, orchestra, lateral vomitoria, pulpitum
and the lower part of the scaena are preserved.
Measurements:
diameter of the cavea: 46 m.
diameter of the orchestra: 15 m.
height of the cavea: 11 m. (L. Canina's reconstruction)
width of the scaena: 37 m. (L. Canina's reconstruction)
Original capacity:
1,500 seats.
Current utilisation:
it has been used in the past for theatrical performances.
Current capacity:
800 seats.
Bibliography
L.CANINA, Descrizione dell'antico Tuscolo, Roma
1841
D. SEGHETTI, Tusculo e Frascati, Roma 1891
E. GROSSI GONDI, Il Tusculano nell'eta classical, Roma
1908
G.E.CRACKEN, The sources for the study of Tusculum
(A bibliography) Research publication of Lafayette
College, 32, Pennsylvania, 1929.
M.BORDA, Tusculo, Roma 1958.
G.FORNI, 1970, s.v. Teatro.
F. COARELLI, Dintorni di Roma, Bari 1981, pp.66,
67, 115 ff.
M. FUCHS 1987, p.48
C. COURTOIS 1989, p.86-88.
